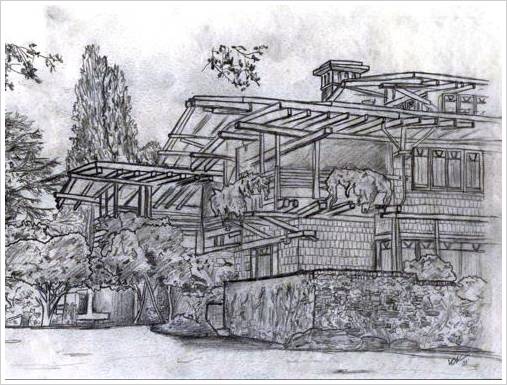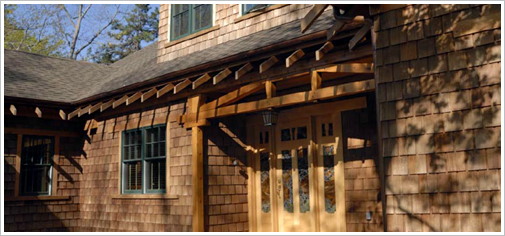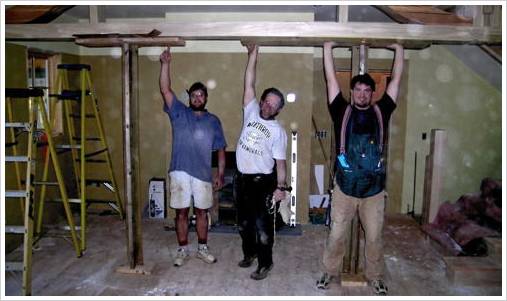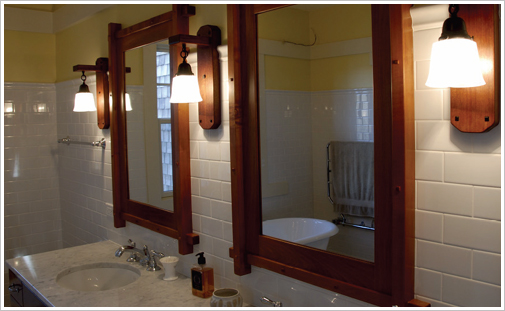Download Design Services Brochure
Residential Design Services
Our design services are deliberately organized to optimize the design and construction of an "Art" house, where much of the "art" is built into the house. To accommodate the these requirements, our design services are divided into seven phases that are similar to those used by architects of the period and were proven through the successful design and construction of Loblolly House.
Our service offerings may be structured for your particular needs, whether it be new construction, an addition, renovation or restoration.
Back to top Phase I | Design Objectives
- Site Evaluation | Evaluate the site and develop initial concepts for house position, orientation and landscaping.
- Owner Requirements | Develop an understanding of owners' functional and aesthetic objectives.
- House "Program" | A "program" of the house that summarizes desired room types, sizes and relationships with each other and outdoor spaces.
- Preliminary Budget | A guideline for choosing the size and level of detail of the home. Includes landscaping, construction, custom trim, furnishings and design costs.
- Back to top

|
|
Phase II | Conceptual Design
The Conceptual Design phase is an opportunity to "play" with different design ideas to find out what works well and "feels right." It is also an important phase for the owner to learn what they like and what priority should be given to different features. The result is a house and landscape design that is ready for further development.
- Initial Design | Conceptual drawings of home siting, floor plans, elevations and landscaping. Level of detail in the drawings will be increased as mutual confidence in the design is developed.
- Budget Analysis | Cost trades between size and "trim level"
- Conceptual Design Approval | Several designs are offered and refined to reach an approved design
- Back to top
|

|
Phase III | Design Development
While the conceptual design completed in Phase II defines "what goes where," designing an "art" house in the Arts and Crafts Tradition requires the development of artistic design elements that are to be built into the house and landscape. Although these elements were considered in earlier phases, the "canvas" developed in Phase II is needed to finalize how the elements will be integrated into the house in a self-consistent and harmonious manner.
- Definition of Design Themes | A consistent artistic language in the home and landscape is achieved by defining a coherent set of sculptural design elements. These are applied in the general guidelines for exterior and interior trim, but also to the shaping of rafter tails, corbels, decorative bracing, archways and railings. The design of built in features, such as inglenooks, libraries and kitchens are especially important, as are custom light fixtures, stained glass and key furnishings. This step insures that built-in and brought-in art and furnishings work together harmoniously.
- Final House Siting and Landscape Design | Adjustments are made to the layout of the house and outbuildings to enhance the experience from both inside and out, as well as to accommodate any engineering issues.
- Design Review with Local Authorities | Review the proposed designs with local agencies and others having jurisdiction to ensure orderly processing of applications for permits.
- Refined Design | The conceptual design is refined as informed by the artistic design, final siting and any local restrictions. The design will be refined until the owners approve a final conceptual design.
Phase IV | Construction Documents
House Construction Documents | Preparation of detailed drawings and specifications that describe in detail the requirements for the project. These documents are based on the documentation completed in Phase III and fulfill the requirements for building permits and construction through framing and exterior siding. These documents are reviewed and revised by a licensed engineer or architect.
Back to top
|
 |
Phase V | Hiring a Contractor, Trim Fabricator, Woodworkers and Artisans
Assist the owner in hiring a building contractor and landscape contractor, as well as the various trim fabricators, woodworkers and artisans required to build the home and all detailed elements. In addition, we will identify sources for specialized hardware.
- General Contractor | Assist the owner in identifying a general contractor who is an experienced custom home builder capable of working with the variety of trim fabricators, woodworkers and artisans required to complete the home.
- Trim Fabricator, Woodworkers and Artisans | Erler Design will assist the owner in identifying the specialized tradesmen required to complete the artistic elements of the home. While these individuals will coordinate with the General Contractor, they will receive specific design direction from Erler Design.
- Back to top
|
|

Phase VI | Construction Management
Construction of an "art" house requires close attention to details during the construction process. This includes fabrication of inexpensive prototypes to confirm that scale and shapes are balanced when viewed at the site and revising drawings to reflect the as-built conditions. Subtle changes make the difference between a balanced, "resonant" design and one that is merely adequate.
- Initial Construction: Foundations through Framing |
Ensure that foundations and framing are built as specified and will accommodate the elements to be installed at a later stage.
- Electrical, HVAC and Structured wiring |
Ensure that electrical and structured wiring match the planned and possible uses within the home. Oversee HVAC routing to confirm that it will not interfere with elements to be installed at a later stage. Ensure that air handlers and exterior heat exchangers are located in areas where noise will not interfere with daily activities.
- Final Drawings/Installation management of Installed Structures and Trim |
Drawings of inglenook details, fireplaces, kitchens, libraries and home entertainment rooms are modified to fit in the as-built space. Work closely with fabricators and installers to ensure that design objectives are met.
- Landscape Construction Documents and Installation management |
Preparation of detailed drawings and specifications for grading, water management and hardscape elements. This includes specific designs for walls, columns, terraces, patios, stairs, ponds and fountains. Work closely with fabricators and installers to ensure that design objectives are met.
- Back to top

|
|
Phase VII | Painting, Finishing, Custom Tile, Specialized Lighting and Custom Furniture
The appearance of an Arts and Crafts home is determined by the final touches provided by the use of color, wood finishes, art tile, custom light fixtures (often with stained glass) and custom furniture.
- Painting |
Select a color scheme consistent with period furnishings and fabrics, as well as the surrounding landscape. Wall papers, stencils and special finishes are also included. Work closely with painters, artisans and installers to insure proper execution.
- Finishing |
Develop custom stains for different woods and conditions to bring them into a pallet that blends with the color scheme for the home. Work with painters to insure proper execution.
- Custom Tile |
Design specialized tile installations, such as fireplaces and fountains. This includes tile and color selection.
- Installed Internal and External Lighting |
Where possible, select commercial lighting consistent with design objectives. In special statement lighting, such as dining rooms, entry halls, and stairs, design lighting consistent with the artistic themes of the house. Work with artisans (stained glass, metal workers, wood workers) to ensure design objectives are met.
- Custom Furniture |
Design furniture for specific locations in the house that are consistent with the artistic themes. Work with the furniture maker to ensure design objectives are met.
- Back to top
|
| |
|
|
|






